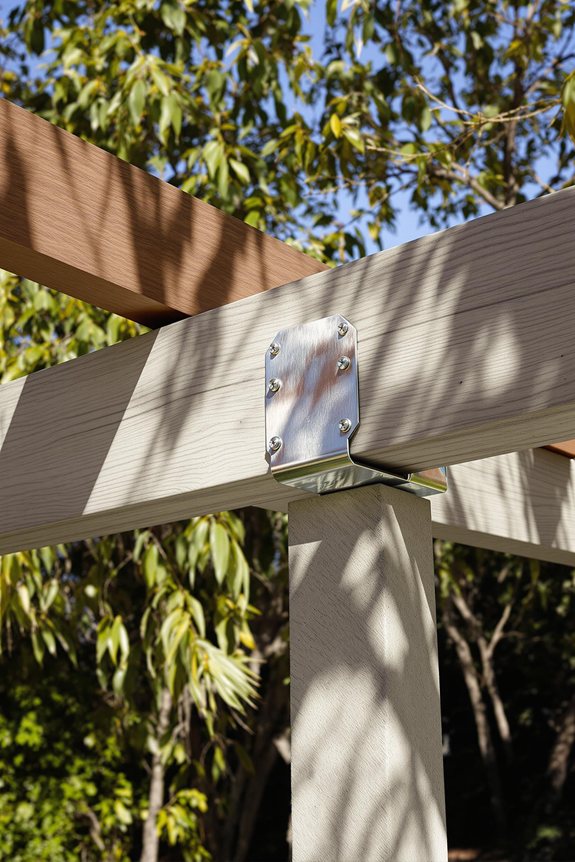To build an earthquake-resistant pergola, you’ll need to focus on three key elements: proper foundation design, strategic joinery, and timber selection. Your foundation should combine reinforced point foundations with strip foundations, while incorporating mortise and tenon joints that can withstand over 11,000 pounds of force. Strategic metal reinforcement at connection points and corrosion-resistant straps every few feet will improve stability. Understanding the advanced engineering principles behind seismic resistance will reveal even more essential construction techniques.
Key Takeaways
- Deep point foundations with proper width-to-depth ratios create stable anchoring and efficient load paths during seismic activity.
- Strategic cross-bracing and rigid diaphragms distribute earthquake forces evenly throughout the pergola’s frame structure.
- Mortise and tenon joints combined with metal reinforcement at connection points provide both flexibility and structural integrity.
- Timber’s natural elasticity allows the pergola to flex and return to its original shape after earthquake stress.
- Corrosion-resistant straps installed every few feet along beams ensure structural members maintain connections during seismic events.
The Natural Strength of Timber in Seismic Events
Nature has gifted timber with remarkable properties that make it an exceptional material for earthquake-resistant structures. When seismic forces strike, wood’s natural elasticity allows it to flex and bend without breaking, redistributing energy throughout its cellular structure.
You’ll find timber resilience particularly evident in the way wooden buildings respond to ground motion, as they can return to their original shape after significant stress.
Wood’s inherent flexibility means your pergola won’t just resist earthquakes – it’ll work with them, absorbing vibrations through its fibers while maintaining structural integrity, much like how ancient wooden temples have survived centuries of seismic activity.
Smart Foundation Design for Ground Movement
When designing a pergola that can withstand seismic events, your foundation’s configuration plays the most essential role in determining structural resilience.
By combining reinforced point foundations with strip foundations, you’ll create multiple load paths that intelligently distribute lateral forces during ground movement.
For maximum seismic adaptability, consider using a smart foundation system that incorporates perimeter beam foundations with cross-ties, which improve rigidity against multidirectional forces.
You’ll want to maintain a proper footing width-to-depth ratio of 1:2, while installing URFP retrofit plates enables significant post-earthquake adjustments through their slotted design, ensuring your pergola remains stable through years of ground shifts.
Critical Joinery Methods for Structural Integrity
Beyond a solid foundation, proper joinery stands as the backbone of earthquake-resistant pergola construction. When you’re selecting timber connections, traditional mortise and tenon joints offer proven reliability, allowing your structure’s wood to naturally expand and contract while maintaining essential structural integrity.
Strong joinery forms the core of seismic-resistant structures, with mortise and tenon joints providing essential flexibility while preserving structural soundness.
You’ll want to incorporate both traditional and modern joinery techniques for maximum stability.
Consider combining time-tested dovetail joints, which can withstand over 11,000 pounds of force, with strategic metal reinforcement at pivotal connection points.
Install corrosion-resistant straps every few feet and guarantee all brackets connect directly to structural members, not just surface materials.
Engineering Principles Behind Load Distribution
Three fundamental engineering principles govern how your pergola distributes seismic loads during an earthquake.
Initially, proper load paths guarantee forces travel efficiently from the structure into the ground through strategically placed connections and bracing. Your pergola’s lateral stability depends heavily on rigid diaphragms, like plywood decking, which distribute shear forces evenly across vertical supports.
You’ll need cross-bracing to redistribute seismic forces effectively, preventing stress from concentrating in vulnerable areas.
According to structural engineer data, a well-designed 12×12 ft deck utilizing these principles can safely handle up to 625 lb of ASD-factored forces in high-risk zones, especially when paired with deep foundations.
Modern Innovations in Earthquake-Ready Design
Recent breakthroughs in earthquake-resistant pergola design have transformed traditional building approaches into sophisticated, tech-driven solutions.
You’ll find cutting-edge features like modular ballast systems that adapt to your specific location’s seismic risks, while groundbreaking seismic cloaks redirect dangerous ground waves away from your structure’s foundation.
- Smart sensors that detect and respond to earthquakes within half a second
- Self-centering frames that can flex up to 170° without structural damage
- Advanced base isolation systems that absorb seismic energy before it reaches your pergola
These revolutionary technologies aren’t just about survival – they’re about giving you peace of mind while maintaining your outdoor living space’s aesthetic appeal.
Essential Materials and Their Properties
The backbone of earthquake-resistant pergola design lies in selecting materials with ideal strength, flexibility, and durability properties.
When you’re choosing materials for your structure, you’ll want to take into account how their unique characteristics work together to resist seismic forces.
Material properties like Douglas fir’s natural elasticity and aluminum’s impressive strength-to-weight ratio make them excellent choices for earthquake zones.
Modern composite materials offer even more options, with metal-reinforced vinyl and carbon fiber retrofits providing improved stability.
Steel’s ductility allows controlled deformation during ground motion, while cedar’s flexible cellular structure naturally absorbs earthquake vibrations.
Building Code Standards and Safety Requirements
Building and maintaining a seismically sound pergola requires strict adherence to local building codes, which establish crucial safety standards for construction in earthquake-prone regions.
Through proper building code enforcement and regular safety inspections, you’ll guarantee your structure remains resilient against seismic forces.
Key requirements for earthquake-resistant pergolas include:
- Concrete footings extending below the frost line (12-36 inches deep)
- Galvanized steel anchors or epoxy-set bolts for secure post connections
- Cross-bracing or diagonal supports for improved structural rigidity
Your pergola must also maintain setbacks of at least 5 feet from property lines, while heights typically can’t exceed 12 feet without supplementary engineering approval.
Conclusion
You’ll find that building an earthquake-resistant pergola requires careful attention to multiple factors working together. By incorporating proper foundation anchoring, strategic joint connections, and high-quality materials that meet local seismic codes, you’re creating a structure that can flex and move with ground forces. Remember, it’s not just about individual elements, but how they’re integrated into a cohesive system that determines your pergola’s ability to withstand nature’s forces.

